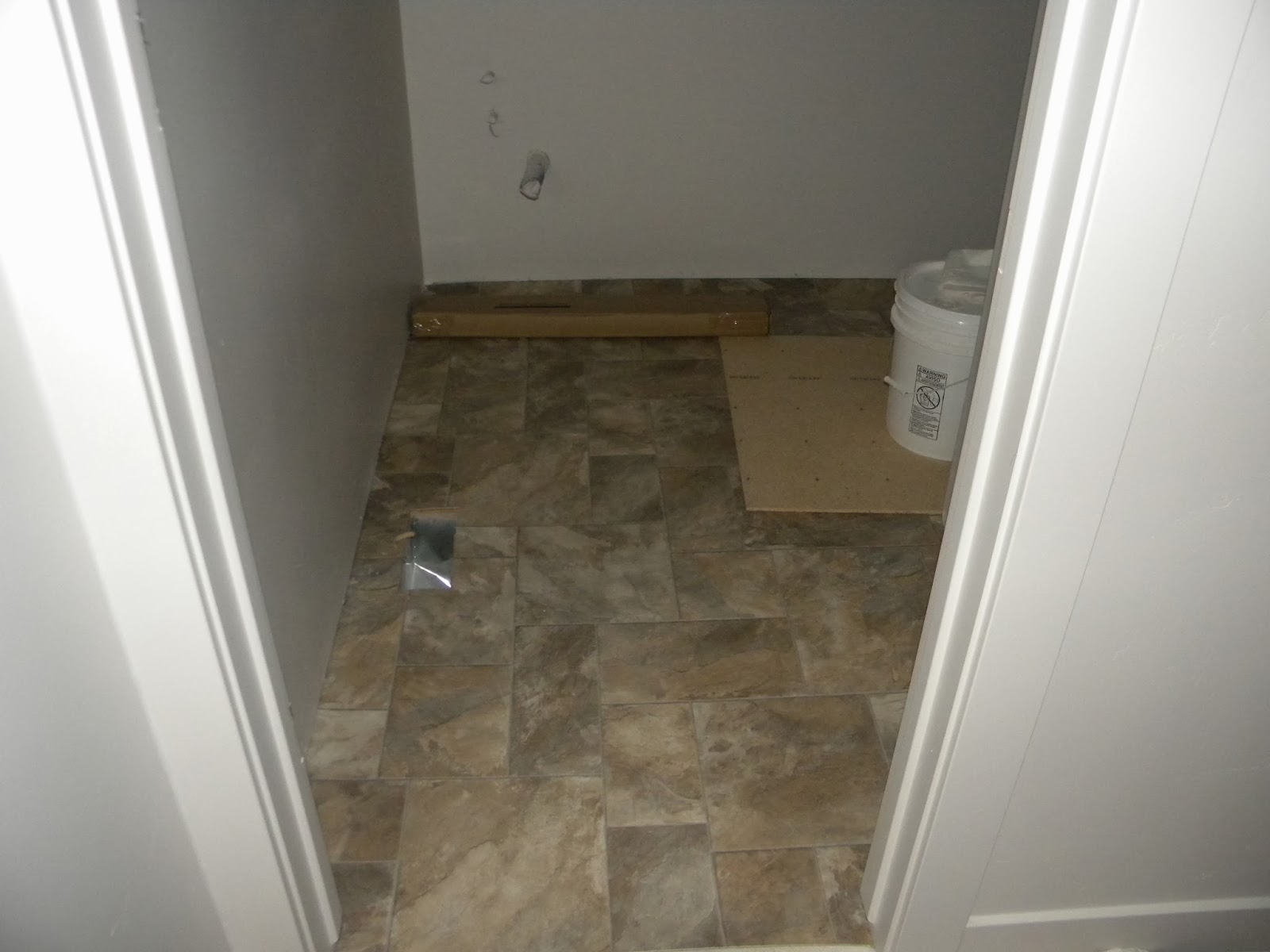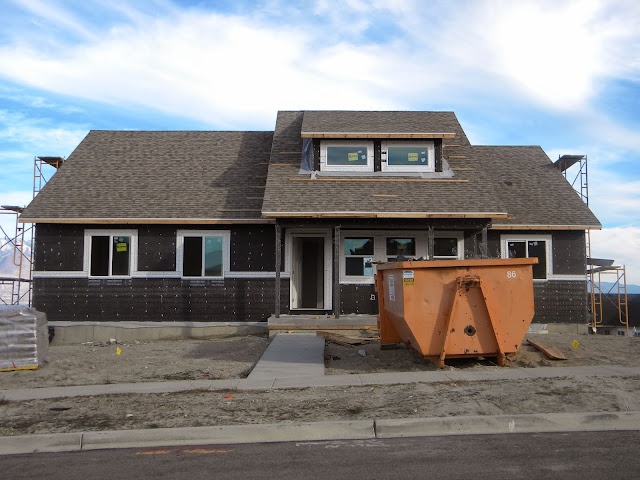Can I just add that choosing a countertop pattern was so hard?! Some of the home furnishing decisions we had to make were really difficult because the samples that they show you are a tiny 1"x 1" swatch. How am I supposed to know what that pattern will look like when it's 4' long? Other choices that were definitely difficult: color of interior paint (again, tiny swatch and they all looked the same), rock for the exterior of the home (we'll sample that shortly), and colors for the exterior stucco and trim.
We do not install any light fixtures simply because the wiring could get tricky. However, I will say that in our apartment, Skylar changed out the light fixture in our bathroom like a pro. Never had a problem with it. This was about 4 years ago but it only evidences that this program is right up his alley. In any case most of the fixtures are in which makes working in the houses at night so much easier!
I don't love the dome in the kitchen. Right next to it is the chandelier type fixture in the dining room. After we move in we may need to adjust that. I don't love the two contrasting styles.
Living room
Oh! Here are the "uppers". All of our cabinets are in! The fridge goes on the left, stove and microwave on the right
Dishwasher goes under the Arctic Circle drink
Master
Bathroom. Skylar is working on the finish plumbing. That's what all that stuff is
What comes next? I'm not sure actually. Touch ups on the paint. Installing all the finish plumbing. Now we're at the point where it's all the little things on the inside that need to be done. And the rock on the outside of the house. Starting Saturday...(pictures to come!)




























































