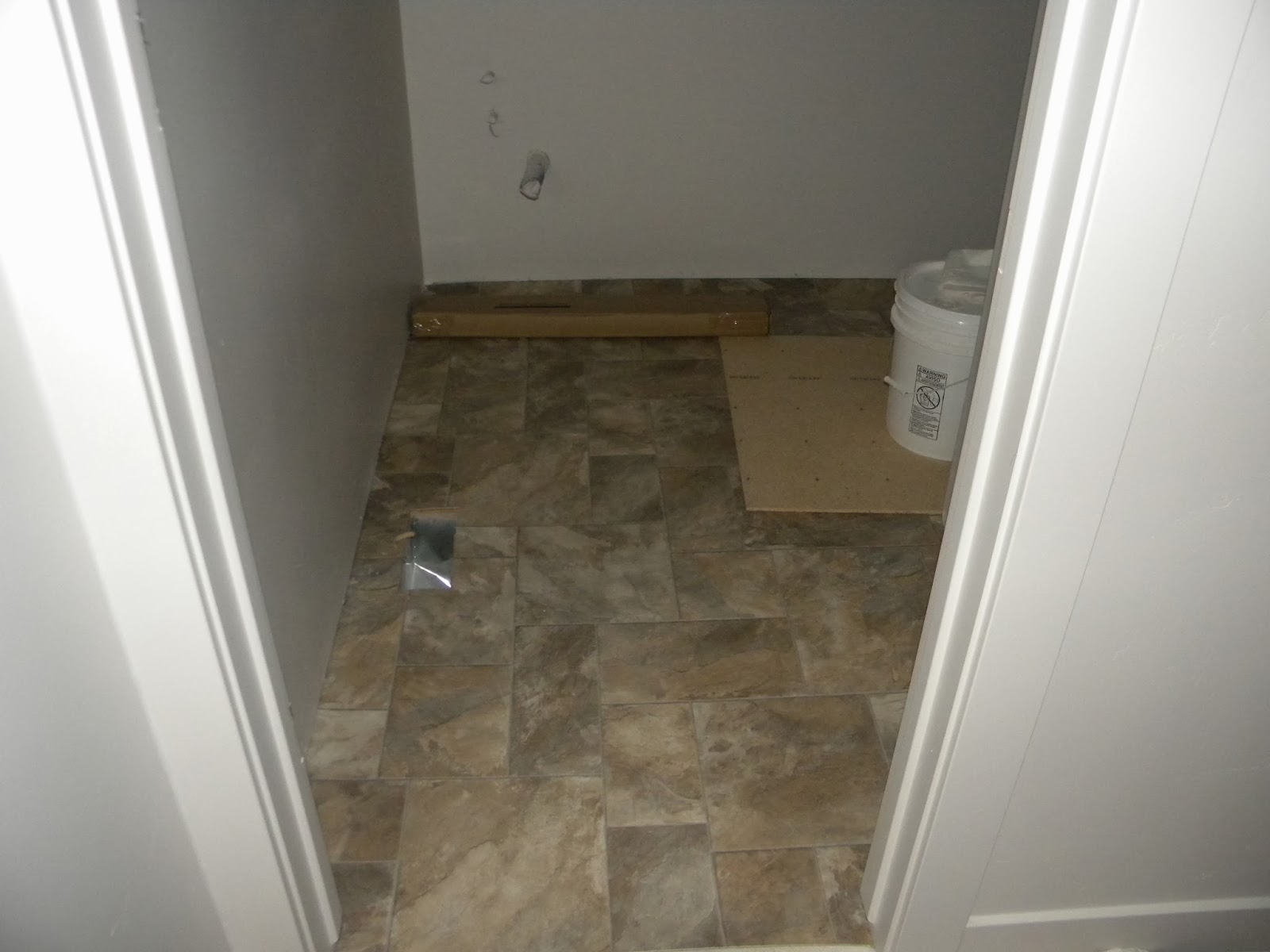This past week Skylar and I were working on the finish work at Adam's house and our supervisor Nathan let us know about something we've all been dying to know about. He found out from his boss the EXACT date we have to be finished with the MAJOR work in order to not have to do landscaping: March 20th. If we can finish all the "construction" type things then we will have the open house April 3rd and can move in at 5:01 that day (after it's over at 5:00).
What is the major stuff you ask? Decks, stairs, handrails, rock, painting, plumbing and cabinets. All of the touch up things we will take care of between the finish date and the open house. Here's where we stand on all the major construction things:
Decks - 21/2 out of 5
Stairs - 1/2 out of 1 (we get stairs in our garage)
Handrails - 0 out of 5
Rock - 4 out of 5
Painting - 4 out of 5
Plumbing - 4 out of 5
Cabinets - 4 out of 5
And by the end of this week, the last four categories should be complete. Decks, stairs and plumbing are all jobs Skylar does, so I expect that this week and for the remaining four-ish weeks he will be spending many hours at the house trying to finish all of those things before/by March 20th.
So. There is still lots to be done but it is VERY doable that we can be done by March 20th. Very. Even though we'll be finished by then, we probably won't move in until the middle of April. I'll still be in classes and it will give us time to collect things we still need before we leave our apartment and finish other things at the house that aren't a part of the program (painting the garage, building extra shelves, etc.).
Here is house number 4 out of 5 with rock!
See those stickers in the top windows? We have to climb into the attic access to get them off. Too busy to do it before now.
The first and second houses now have carpet which means we will be getting ours very soon! Pictures of the inside of the house coming soon...
















































