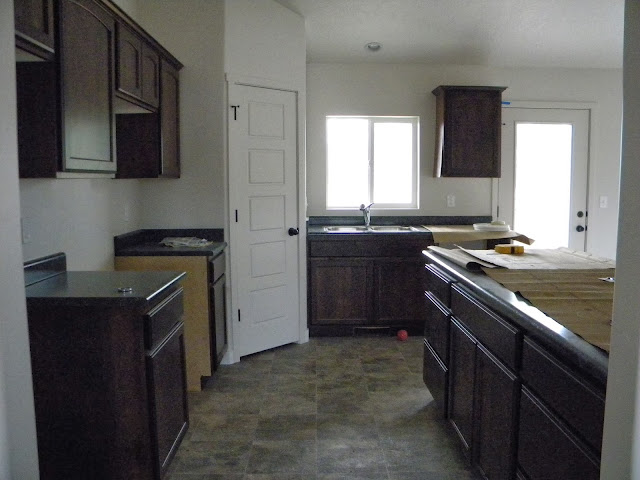We were 4 months into our project, first and second houses inspected, and ours was the main project at this point. Our floor was sheeted, our stairs were done (one of the projects Skylar and I always do) and the fourth house was just about at the same point.
There were some issues with flooring our house. We were still working on the roof of the second house so I'm not entirely sure what all the issues were but apparently the house is too long front to back to have the normal floor joists put in, so they had to use 2 floor joists staggered in the middle sitting on top of the basement wall. That's why that wall is there! Also the sheets were a different size than normal, or something like that, so it didn't line up as well as the homes' sheeting. BUT it worked out and we are grateful to our soon to be neighbors for working so hard to finish it all up.
Stairs down to the basement that Skylar and I built!
This is our neighbors' sheeted floor. Again, at about the same point as ours was at this time in the project, and just below that is the first house we started working on waiting for finish work.
Our garage! Not entirely sure why it is so high up but that's just how it goes.
























































