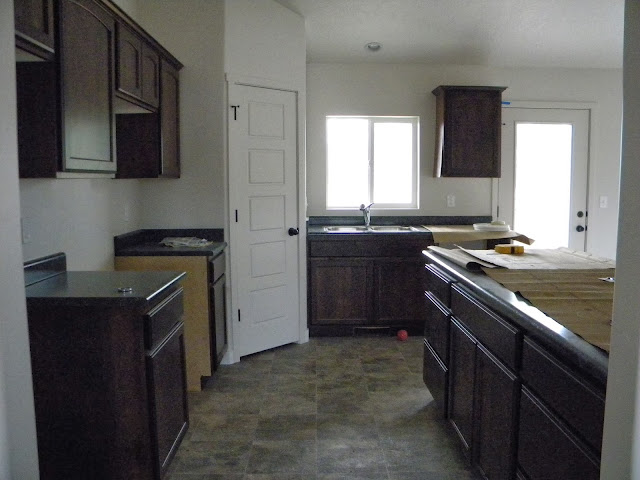The first picture shown below is a porch cap. Our porch cap to be precise. All of the house plans so far have cold storage under the porch, which means it's hollow under the porch. So how do you pour the cement on to the cold storage with out it seeping through you ask? You build a porch cap! You lay 2x6s across the hole, support them with 2x4s and lay sheeting on top.
This shows the sheeting on top.
Here is the entrance to the cold storage and you can see some of the 2x4s supporting the sheeting/2x6s.
Another view. As if there weren't enough pictures of this already.
One of the nice things about Self-Help is that you are almost guaranteed to be able to find your house plan somewhere else in Utah County. Why is that nice? Because then you can actually go and look at the finished product instead of a house plan.
When we first applied there was a home in Payson that was the same house plan as ours but we didn't take any pictures. When we knew for sure we were a part of the program, we found another home in Heber with the Jamestown house plan, the same as ours and went to look at it.
In our particular group, we already had house plans assigned to the lots. In some groups you can choose what plan you want but we were very happy with the house plan that was previously decided for our lot. Here are some pictures from the Heber house:
Front room
Upstairs bathroom
Upstairs bedroom
Kitchen
Dining room
Master
Walk in closet
Cold storage
Unfinished basement. Our basement will also be unfinished when we move in
This home was on a bigger lot than ours, so the home was bigger but still it gives a good idea of what our home will look like!

















No comments:
Post a Comment